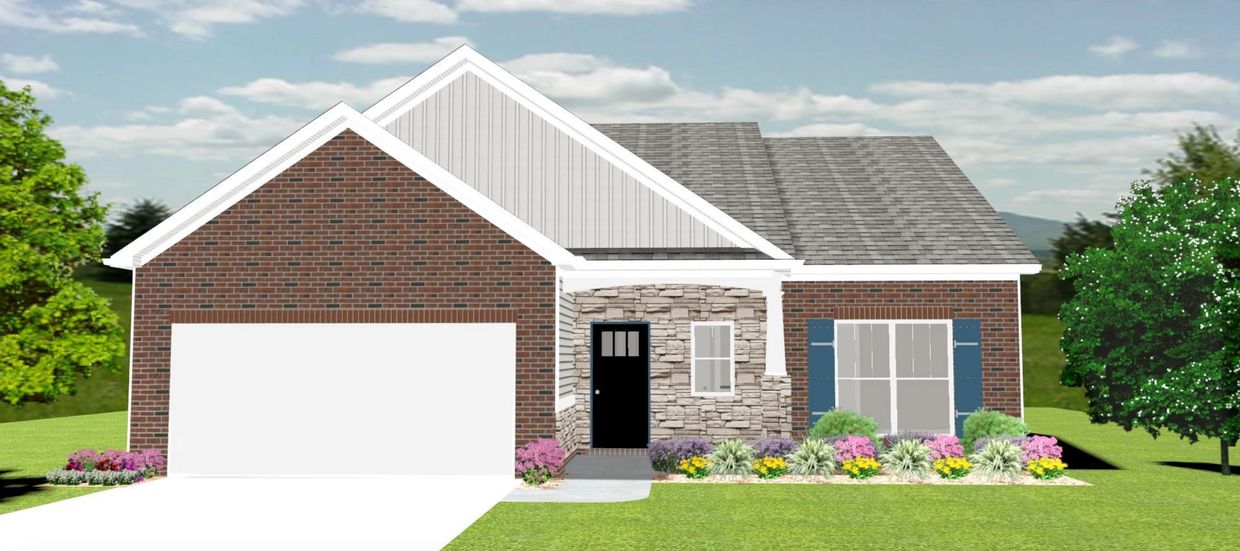Gavin plan

Compact, yet spacious with an optional upgrade to Gavin II floor plan with more square footage.
The Gavin Plan is about 1,350 finished square feet with 3 bedrooms, 2 full bathrooms, and a 2-car garage.

Gavin I

Gavin II

Gavin II
Video
Watch a high definition video walk through/guided tour of a previous Gavin Floor Plan we built in 2024!
The Gavin plan
Ranch Style Layout
The Gavin Plan might be small but it's mighty with a very functional flow and layout. This ranch home features are large primary ensuite with a walk in closet, double sinks and a fiber glass walk in shower with bench.
The kitchen/living/dining spaces are WIDE open and flexible. Some notable features include a kitchen island with breakfaster, pantry, granite counter tops, 9' ceilings, laundry/mud room and walk in closets in both the secondary bedrooms.
Downloads
Standard Features for Magnolia Pointe 2025
Gavin I Home Photos
Gavin II Home Photos
Copyright © 2026 Payne Homes - All Rights Reserved.
This website uses cookies.
We use cookies to analyze website traffic and optimize your website experience. By accepting our use of cookies, your data will be aggregated with all other user data.
