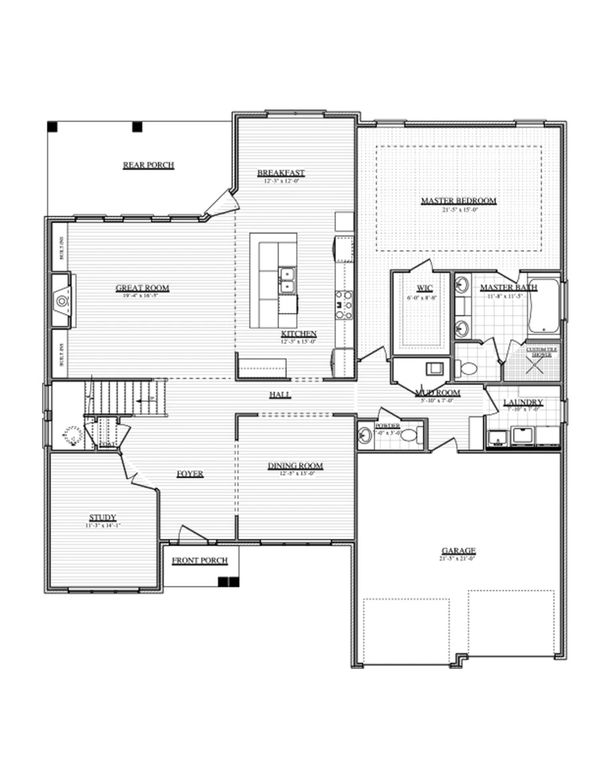Franklin plan

Optional Finished Basement
Basement: 5 Bedrooms, 3.5 Bathrooms, 3011 Finished, 2 Car Garage, Primary on 2nd Level
No Basement: 4 Bedrooms, 2.5 Bathrooms, 2 Car Garage, Primary on 2nd Level

Main Level

2nd Level
Video
Watch a high definition video walk through/guided tour of a previous Baxter Floor Plan we built in 2024!
Franklin plan
First Level
The main level features a wide open and flexible open concept. The kitchen has a breakfast bar and walk in pantry! Laundry & half bath complete this floor.
Second Level
Upstairs you’ll notice how all 4 bedrooms have walk in closets. And the primary has dual walk in closets. The primary bath is also a dream featuring tiled walk in shower with fiberglass pan and glass door, dual sinks & a linen closet.
Optional Basement
The lower level comes complete with a 5th bedroom, 3rd full bathroom, family room & storage space.
Downloads
Standard Features for Magnolia Pointe 2025
Photos of a Baxter Plan
Copyright © 2025 Payne Homes - All Rights Reserved.
This website uses cookies.
We use cookies to analyze website traffic and optimize your website experience. By accepting our use of cookies, your data will be aggregated with all other user data.
