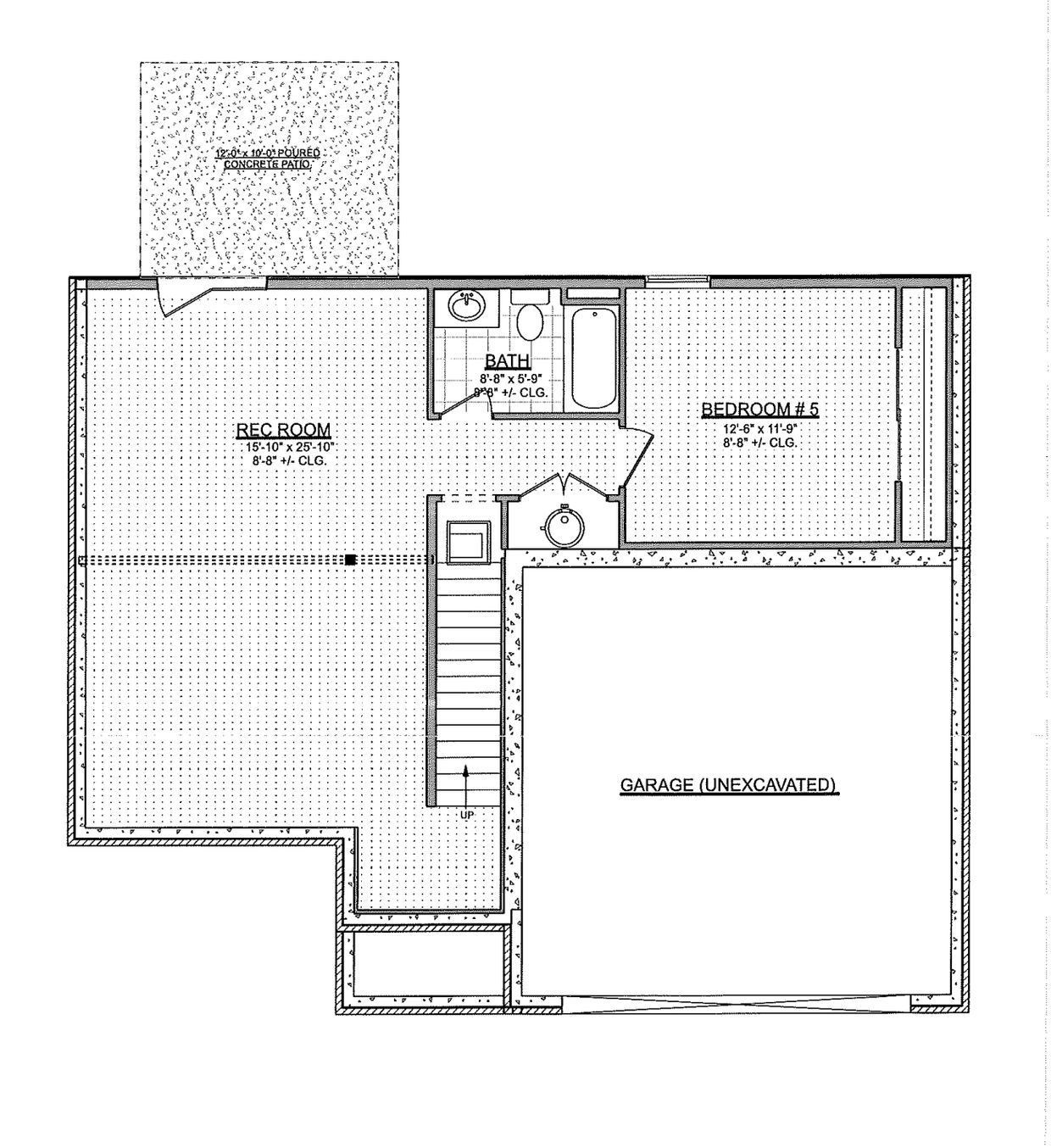Alexander plan

Optional Finished Basement
2 Story, 4 Bedroom, 2.5 Bathroom Home with the option of a finished walk out basement. Main level + upstairs is about 1972 sqft. The basement adds an additional 895 finished.

Alexander (1st Level)

Alexander (2nd Level)

Finished Basement
3D Tour
Downloads
Standard Features for Magnolia Pointe 2025
Photos of an Alexander 11
Copyright © 2026 Payne Homes - All Rights Reserved.
This website uses cookies.
We use cookies to analyze website traffic and optimize your website experience. By accepting our use of cookies, your data will be aggregated with all other user data.
